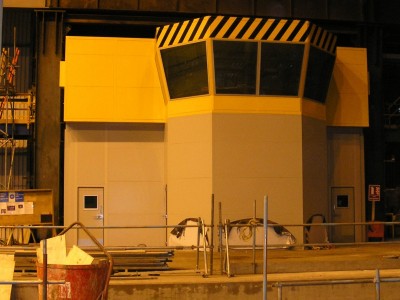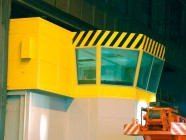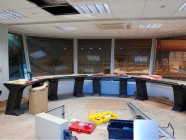Production control facility for a wire rod rolling mill operated by a world leading steel-maker.
Scope of Works
To survey, design, manufacture, deliver, install and commission the required facility, this being of approximate overall sizes 11.1m long x 6.4m wide x 7.4m high.
Design Considerations
- The control facility to be a designated toxic gas refuge, and in this respect the facility is to be fit for purpose in providing a safe working environment for operations and maintenance personnel.
- Structural steelwork portal frame and fully boarded mezzanine floor, all cladded with bespoke manufactured wall and roof panelling. Multilevel access via numerous stairwells, gantry structures etc.
- The overall construction being capable of withstanding the potential blast overpressure emanating from the adjacent furnace equipment and gas main, in the event of a major incident.
- Internal partitioning throughout to form the mill operators offices, computer room & tooling storage on the ground floor, with the furnace control room, breathing apparatus room and fully equipped amenities rooms such as kitchen & dining area, toilet & wash-room facilities etc., on the first floor.
- Acoustically insulated vision panels in tinted, heat reflective safety glass (inclined to prevent the build up of dust & dirt on the panes) to oversee production areas whilst offering protection from furnace glare.
- Turnkey package included the provision of air conditioning, suspended ceilings, modular & emergency lighting, mains power & data transfer services, plumbing services, finished floor overlays, fire detection etc.
Acoustic Performance
The office construction provided a 30dB reduction from factory ambient noise levels, and room-to-room noise, allowing personnel to effectively communicate in a stress-free, comfortable environment.




